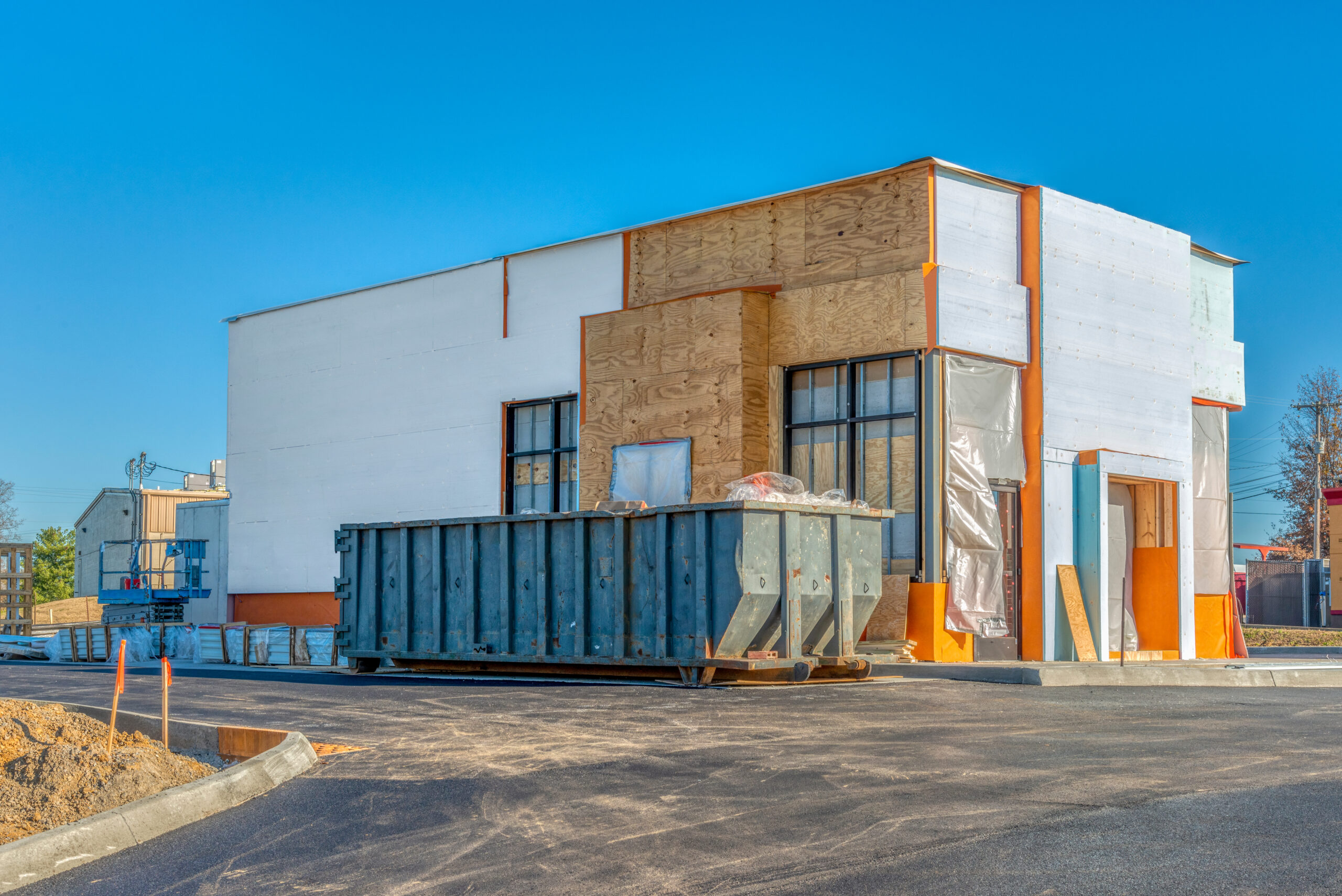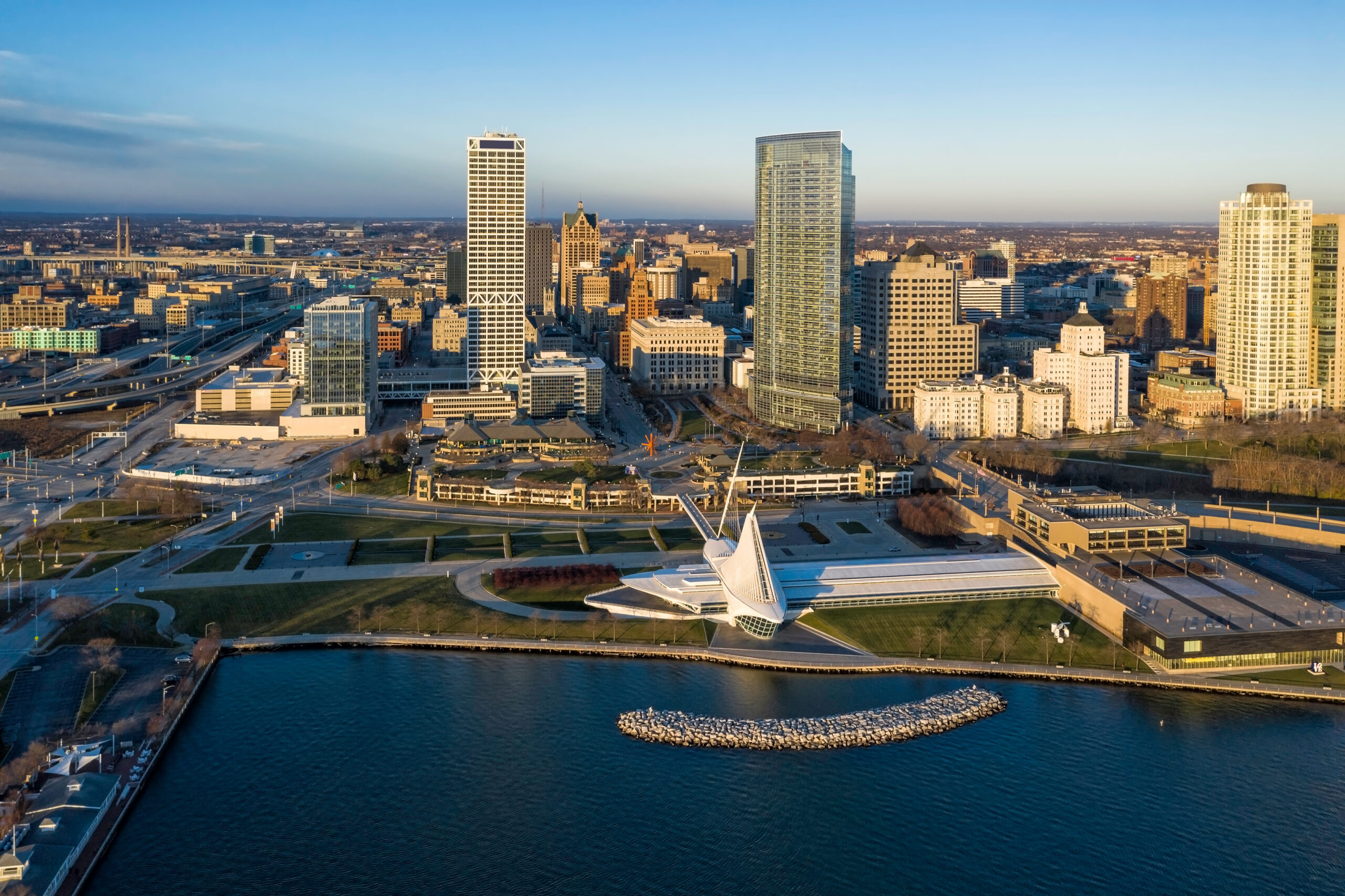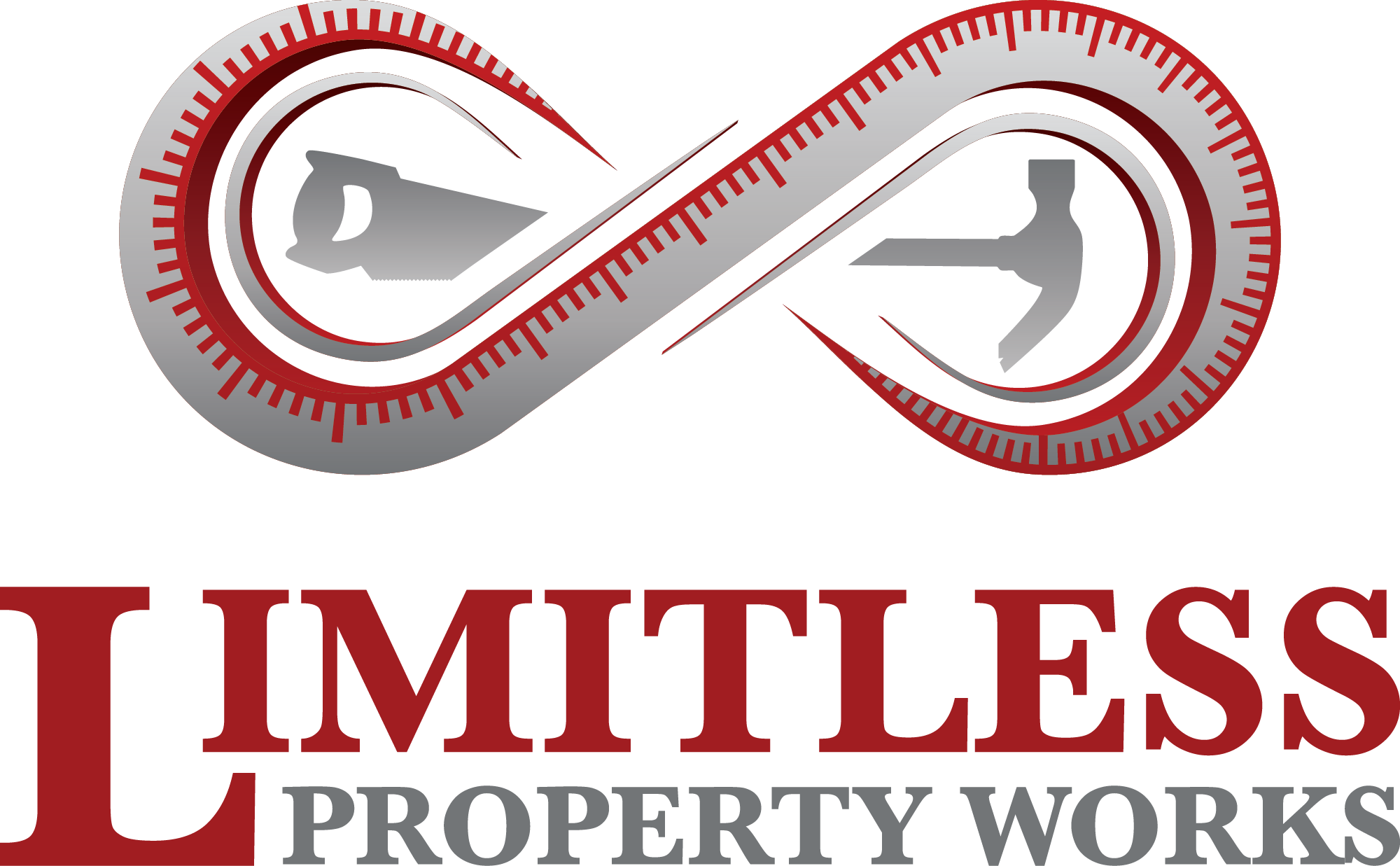
Office build out cost Milwaukee: See 2025 TI benchmarks and hidden fees. Plan confidently, and use this guide to price your build-out accurately without surprises. Whether you are refreshing a suite or transforming a warm shell into a branded workplace, understanding real budgets, timelines, and risk factors is the fastest path to a smooth project. Limitless Property Works prepared this 2025 overview to help owners, tenants, and brokers plan with clarity and avoid costly missteps.
Why office build out cost Milwaukee matters in 2025
Milwaukee’s office market is steady, with renewed focus on rightsizing space and elevating amenities. Costs are influenced by local labor availability, material lead times, and building system conditions. The good news is Milwaukee typically prices below coastal markets, yet project-specific choices still drive large swings in the final number. Limitless Property Works sees the biggest differences tied to mechanical scope, existing conditions, and finish level expectations.
What drives Milwaukee office build-out costs in 2025
Your final budget is a combination of scope, schedule, site conditions, and contract strategy. Here are the factors that move the needle most in Southeast Wisconsin and Northern Illinois.
- Space condition: Light refresh in a recently occupied suite is far cheaper than a first-generation build-out from a shell.
- Mechanical, electrical, and plumbing: Reusing existing HVAC and electrical distribution can save $20 to $60 per square foot compared to new systems.
- Layout intensity: Open office with limited hard-wall rooms costs less than a plan full of private offices, conference rooms, and specialty spaces.
- Finish level: Standard carpet tile and ACT ceilings price lower than boutique finishes, wood ceilings, or custom millwork.
- Specialty program: Cafes, wellness rooms, labs, and training centers often require plumbing, ventilation, or technology upgrades that increase cost.
- Building rules: Downtown towers may require union crews, after-hours work, or elevator scheduling fees that affect price and schedule.
- Procurement timing: Long-lead lighting, HVAC equipment, doors, and glass can trigger storage, expediting, or re-sequencing costs.
- Permitting and inspections: City of Milwaukee plan review and inspections are predictable, but complex MEP scopes or change of occupancy can add time.
- Seasonality: Winter conditions can impact exterior glazing work, rooftop equipment, and deliveries, adding temporary heat and protection costs.
2025 TI cost benchmarks: office build out cost Milwaukee
Below are typical ranges that Limitless Property Works is seeing for 2025 in the Milwaukee market. Your project may fall above or below based on finishes, building systems, and speed-to-market goals. Ranges reflect hard construction costs and do not include furniture, IT equipment, or move costs unless noted.
Light refresh of existing office
Scope: minor demolition, new paint, carpet tile swap, lighting relamp or a few new fixtures, limited door and hardware replacements, basic patch and repair. Typical budget: 35 to 70 dollars per square foot. Best for: quick turn, keeping the layout, freshening brand image.
Moderate renovation of second-generation space
Scope: some wall movement, new ACT ceilings in areas, updated lighting, new flooring, paint, storefront rework at conference rooms, limited HVAC and electrical modifications, break area refresh. Typical budget: 75 to 135 dollars per square foot. Best for: tenants adjusting headcount and creating a modern hybrid plan without heavy MEP change.
Heavy renovation or change of use
Scope: significant demolition, new private office fronts, multiple conference rooms, acoustic upgrades, pantry expansion with new plumbing, major HVAC redistribution, added electrical panels, upgraded lighting controls, feature millwork. Typical budget: 140 to 220 dollars per square foot. Best for: teams pursuing brand-forward space with dense rooms and specialty areas.
First-generation build-out from warm shell
Scope: all new partitions, ceilings, power and lighting, restroom tie-ins, HVAC distribution from base-building stubs, standard finishes, basic acoustics. Typical budget: 120 to 210 dollars per square foot. Best for: new buildings with base systems in place and a standard office program.
Cold shell build-out or conversion
Scope: slab trenching, complete HVAC systems with rooftop units, new electrical service, restrooms, fire protection, full interior build-out, higher finish options. Typical budget: 200 to 325 dollars per square foot. Best for: repositioning space or converting industrial or retail to office.
Line-item budget checklist and typical allowances
Use this checklist to structure a complete estimate. Limitless Property Works provides line-item bids so you can compare apples to apples and adjust scope with precision.
- Demolition: 3 to 10 dollars per square foot depending on walls, ceilings, flooring, and patching.
- Framing, drywall, insulation: 10 to 25 dollars per square foot depending on wall count, heights, and sound control.
- Doors, frames, hardware: 3 to 10 dollars per square foot or 1,100 to 2,000 dollars per opening for solid core doors with hardware.
- Glass and storefront: 140 to 250 dollars per linear foot for standard interior storefront. Higher for butt-glazed or custom systems.
- Ceilings: 3 to 6 dollars per square foot for ACT grid and tile. Specialty ceilings add cost.
- Paint and wallcovering: 1.50 to 3 dollars per square foot for paint. Wallcovering adds material premiums.
- Flooring: carpet tile 5 to 11 dollars per square foot installed. LVT 5 to 10 dollars per square foot installed. Polished concrete varies by condition.
- Millwork and casework: 5 to 15 dollars per square foot of suite area depending on reception desks, pantry runs, and custom features.
- Plumbing: 6,000 to 18,000 dollars for a break area with sink and dishwasher. Restroom additions or relocations vary widely.
- HVAC: 8 to 18 dollars per square foot for redistribution in moderate renovations. 20 to 40 dollars per square foot for new systems. Rooftop units often price 12,000 to 35,000 dollars each plus crane and rigging.
- Fire protection: 1 to 4 dollars per square foot for sprinkler modifications.
- Electrical and lighting: 10 to 25 dollars per square foot based on density, fixtures, controls, and panel work.
- Low voltage, IT, AV, security: 2 to 6 dollars per square foot. Includes cabling, racks, access control, and basic AV rough-in.
- Specialties: signage, window treatments, markerboards. Budget as allowances.
- General conditions, site supervision, temp protection: often 8 to 12 percent of construction value.
- Contractor overhead and profit: typically 5 to 10 percent combined, dependent on size and risk.
- Design and engineering: 5 to 10 percent of construction for architecture and MEP engineering.
- Permits and plan review: 0.75 to 2.50 dollars per square foot or fee-based per jurisdiction.
- Contingency: 5 to 10 percent for unknowns in existing buildings. Higher if drawings are early.
- Escalation: plan 0.5 to 1 percent per month beyond the bid hold period.
Hidden fees and soft costs teams often miss
Surprise costs can derail a budget late in the game. Limitless Property Works flags these early to keep owners on track.
- After-hours work required by building rules or noise restrictions.
- Elevator and dock scheduling fees or required building engineer standby time.
- Union requirements in certain high-rise or campus environments.
- Utility company service fees or meter upgrades.
- Freight, fuel, and small shipment surcharges on materials.
- Special inspections for firestopping, structural changes, or commissioning.
- Temporary heat, winter protection, or snow removal during cold months.
- Dumpster permits, right-of-way fees, and city barricades for deliveries.
- Security badging, background checks, and access control programming.
- As-built scanning or above-ceiling surveys to verify unknown conditions.
- HEPA air scrubbers, negative air, and protection in occupied buildings.
- Deep final cleaning and additional cleaning if phasing with occupancy.
Schedule and lead times to plan for in 2025
Realistic timelines reduce overtime and rush premiums. Here is a typical planning flow for Milwaukee and nearby communities like Wauwatosa, Brookfield, and Oak Creek, plus Northern Illinois cities such as Zion, Waukegan, and Gurnee.
- Programming and test fits: 1 to 3 weeks.
- Design development and construction documents: 3 to 8 weeks depending on complexity.
- Permitting: 2 to 4 weeks for standard tenant improvements. Longer for heavy MEP or change of occupancy.
- Procurement of long-lead items: 2 to 8 weeks. Lighting, doors, storefront, and HVAC often drive the critical path.
- Construction durations: 3,000 square feet light refresh 4 to 6 weeks. 10,000 square feet moderate renovation 8 to 12 weeks. 20,000 square feet heavy renovation 14 to 20 weeks. Warm or cold shell 16 to 28 weeks depending on systems.
- Closeout, punch, and training: 1 to 3 weeks, plus lead time for final AHJ inspections and certificate of occupancy where required.
Ways to reduce cost without hurting quality
Limitless Property Works helps clients manage scope, sequence, and selections to keep the budget on target while delivering a great space.
- Reuse existing MEP infrastructure where performance and life cycle make sense.
- Favor standard ceiling heights and modular wall layouts to reduce framing and glass costs.
- Use manufacturer standard finish collections for carpet tile, LVT, and paint to avoid premiums.
- Choose lighting families with readily available drivers and lamps to shorten lead times.
- Consolidate plumbing to one stacked location to reduce trenching and piping.
- Issue early steel, storefront, and lighting packages once design is 80 percent to lock pricing.
- Phase non-critical features like feature walls or custom millwork for after move-in.
- Right-size technology rooms and coordinate early with IT vendors to avoid change orders.
- Partner with a GC that provides line-item transparency so you can make informed trade-offs fast.
How Limitless Property Works estimates TI pricing
Founded in Franklin, Wisconsin, and serving Southeast Wisconsin and Northern Illinois, Limitless Property Works is a licensed, fully insured commercial general contractor focused on renovations and tenant improvements. Our team brings more than 100 years of combined experience and delivers transparent estimating, competitive subcontractor coverage, and proactive field communication. We focus on office, retail, hospitality, industrial, and multifamily amenity spaces. We do not pursue ground-up builds, which helps us stay sharp on TI best practices and pricing.
- Pre-construction due diligence: site walks, existing systems review, and early risk log to catch hidden costs before they surface.
- Line-item estimates: clear breakdowns of demolition, partitions, ceilings, MEP, finishes, and soft costs for true apples-to-apples comparisons.
- Subcontractor and material strategy: multiple qualified bids, alternates identified, and lead times verified before finalizing schedules.
- Permitting support: coordinated drawings and prompt responses to plan review comments to keep the process moving.
- Schedule development: realistic durations with long-lead tracking and proactive sequencing of inspections.
- Risk-managed contracting: scopes aligned with drawings, documented assumptions, and contingency planning to reduce change orders.
- Thorough closeout: O and M manuals, training, warranties, and punchlist completion for a clean handoff.
Sample scenarios and budgets to benchmark your plan
Scenario 1: 4,000 square feet light refresh in suburban Milwaukee
Scope: carpet tile replacement, full repaint, minor ceiling patching, a few new LED fixtures, door hardware tune-up, and deep clean. Estimated budget: 40 to 55 dollars per square foot. Schedule: 4 to 6 weeks with minimal downtime. Best practice: perform in phases after hours to keep business running and avoid rush premiums.
Scenario 2: 12,000 square feet moderate renovation near downtown
Scope: create two conference rooms with glass fronts, relocate a few offices, upgrade lighting and controls, refresh pantry finishes, redistribute HVAC to support layout changes, new carpet and paint throughout. Estimated budget: 90 to 130 dollars per square foot. Schedule: 10 to 12 weeks plus procurement. Tip: release storefront and lighting early to protect the critical path.
Scenario 3: 20,000 square feet first-gen warm shell in a new park
Scope: build entire office from demising walls inward with standard finishes, ACT ceilings, power and data, full lighting package, HVAC distribution from stubs, sprinkler adjustments, two pantries, and a reception feature wall. Estimated budget: 150 to 200 dollars per square foot. Schedule: 18 to 24 weeks depending on equipment and inspections. Note: restrooms served by base building are assumed. New restrooms would add cost and time.
Permitting and code considerations in Milwaukee and nearby communities
Milwaukee and surrounding jurisdictions are consistent, but timelines vary by scope and time of year. Limitless Property Works coordinates with your design team to streamline approvals and inspections.
- Early coordination: verify occupancy type, occupant load, accessibility upgrades, and fire rating requirements before final layout.
- MEP coordination: confirm available electrical capacity, HVAC tonnage, and fire sprinkler coverage for new rooms.
- Plan review: standard TI reviews often complete within 2 to 4 weeks, while complex MEP or structural items can add time.
- Inspections: schedule rough and final inspections early and bundle site visits to reduce delays.
- Existing building documentation: gather previous drawings, test-and-balance reports, and fire alarm narratives to avoid rework.
Frequently asked questions about office build out cost Milwaukee
What costs are usually excluded from a TI construction budget?
Furniture, IT equipment, AV hardware, security servers, moving services, artwork, and window shades are commonly excluded. Limitless Property Works can coordinate with your vendors to align power, blocking, and low voltage, and we can carry allowances if you want a single point of accountability.
How can I compare contractor bids fairly?
Ask for line-item breakdowns, confirmed quantities, and a clear list of assumptions. Make sure alternates are priced separately and that comparable finish levels and systems are included. Limitless Property Works provides this structure so owners can select scope based on value, not guesswork.
Which design choices drive the biggest cost swings?
Glass office fronts, custom millwork, specialty lighting, and new HVAC equipment have the most impact. Relocating restrooms or adding showers is also a budget mover due to plumbing and ventilation requirements.
Do Milwaukee buildings require union labor?
Many do not, but certain downtown towers and campuses may. Requirements are set by the building or the project labor agreement. Limitless Property Works tailors the delivery plan around these rules and selects the best-qualified trade partners for compliance and value.
What contingency should I carry for a renovation?
Five to ten percent is a common range depending on the quality of existing documentation and how much MEP change is planned. Older buildings or projects with early design typically start near the higher end.
How long should I plan for permitting?
Most standard office TI projects in Milwaukee plan for 2 to 4 weeks of plan review. Projects with structural changes, heavy MEP upgrades, or significant life-safety changes may take longer. Early meetings with the authority having jurisdiction help set realistic expectations.
Your next step: get a clear, line-item TI proposal
If you are planning a new suite or considering a move, start with a reality-based budget tied to your layout, finish targets, and schedule. Limitless Property Works brings a practical, transparent approach to tenant improvements across Milwaukee, Southeast Wisconsin, and Northern Illinois. Our team provides due diligence, permitting support, schedule development, and disciplined cost control from kick-off to closeout. Contact Limitless Property Works to discuss your program, receive a line-item estimate, and lock in a plan that fits your goals. With the right partner, your office build out cost Milwaukee can be predictable, competitive, and delivered on time.




