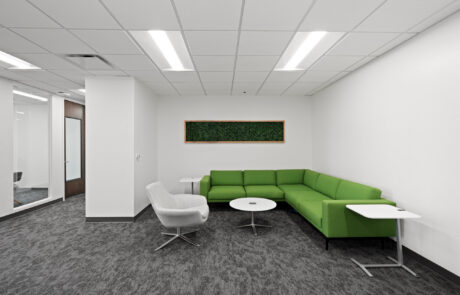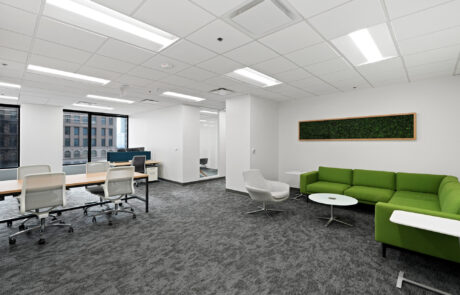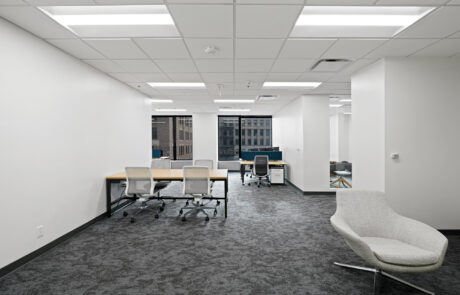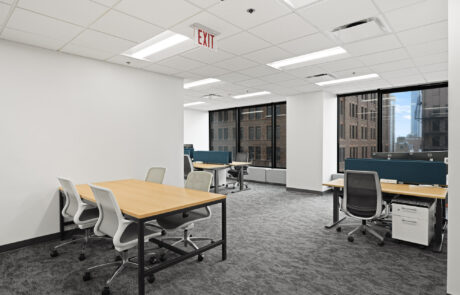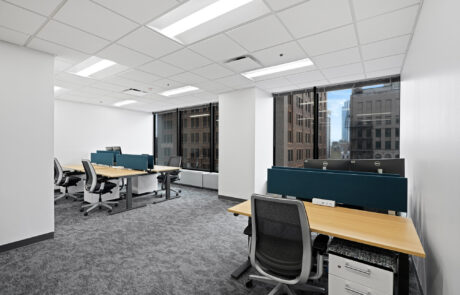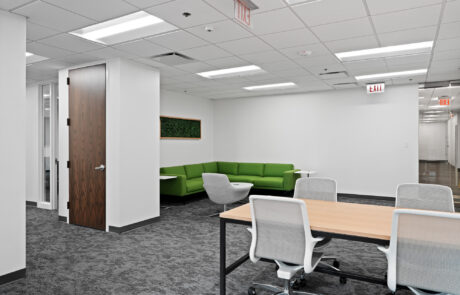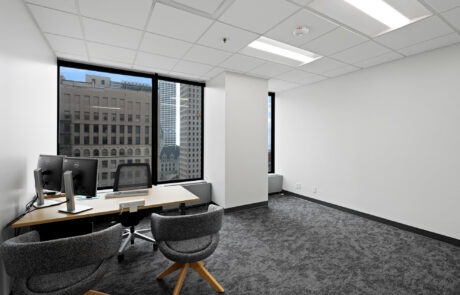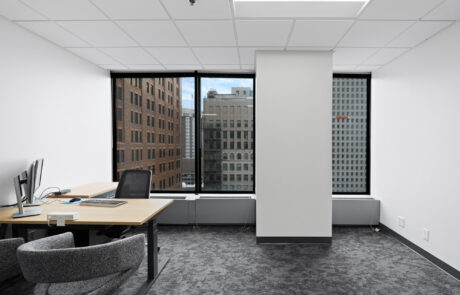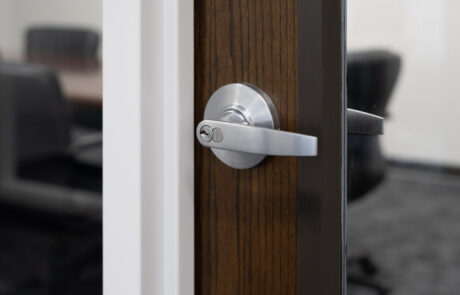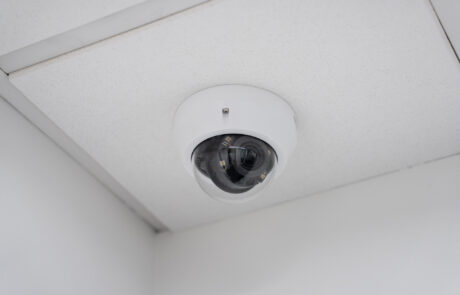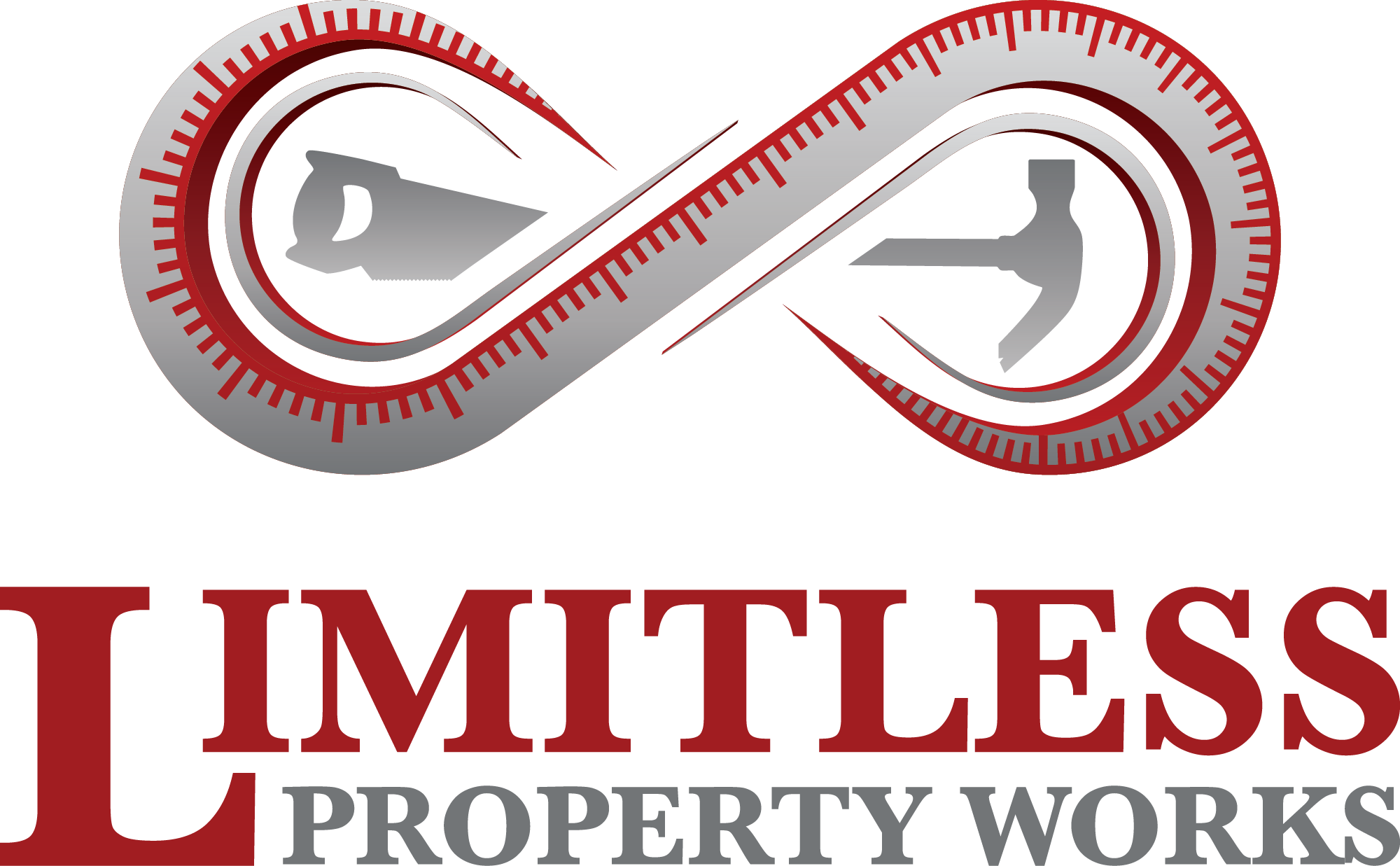HIGH RISE OFFICE REMODEL: 250 E WISCONSIN (MILWAUKEE, WISCONSIN)
This project delivered a comprehensive office remodel at 250 E Wisconsin in Milwaukee, Wisconsin. The scope focused on modernizing workspaces with efficient circulation, contemporary finishes, and practical upgrades that support today’s office users.
Work included an integrated layout reconfiguration, refreshed finishes, new glass office fronts, and targeted technology improvements to enhance visibility, comfort, and day-to-day functionality across the floor.
REIMAGINING THE WORKSPACE AT 250 E WISCONSIN
The remodel at 250 E Wisconsin prioritized a welcoming, high performing environment tailored to modern tenants, with updates that balance aesthetics, durability, and ease of maintenance.
Optimizing Leasable Area and Layout
The floor was reconfigured to increase usable area and improve circulation. By adjusting wall placements and desk alignments, the plan maximizes leasable square footage while supporting efficient workflows. Glass walled offices along the corridor improve visibility while maintaining privacy, and each space was designed for flexible use.
Elevated Design Choices and Finish Work
This Class A office upgrade at 250 E Wisconsin in Milwaukee centered on light, clarity, and movement across circulation paths and collaboration areas.
Ceiling and Lighting Enhancements
All new grid ceiling systems pair with high efficiency LED panel lighting for uniform brightness in open work areas and private offices.
Paint, Flooring, and Color Strategy
Legacy finishes were replaced with modern gray patterned carpet tile, clean white walls, and natural wood accents. A signature green sectional anchors the lounge as an energizing focal point balanced by soft gray seating.
Integrated Technology and Accessibility
Modern tenants expect seamless connectivity and flexibility; and this project delivered.
Built in Power and Data Solutions
Floor cores were retrofitted with integrated power and data connections, providing plug and play workstations throughout both open and private areas. Clean cable management and forward looking planning ensure the space can support future tech needs.
Secure Entry Access
The glass main entry was outfitted with a keyless access system, allowing secure, badge enabled entry for tenants and employees.
Flexible Work Zones and Meeting Spaces
• Open workstations line windows, maximizing daylight and city views.
• A cozy corner lounge with green sectional seating offers a casual meeting or break area.
• The conference room includes a large wood table, black ergonomic seating, and a mounted flat screen for presentations.
Project Highlights
- Reconfigured layout to optimize leasable area
- Enhanced ceiling and lighting throughout
- Upgraded paint, flooring, and finishes
- Integrated floor core power and data
- New glass office openings for light and visibility
- Modern office furniture layout
- Glass entry with keyless access control
Client Collaboration & Execution
Throughout the remodel, Limitless Property Works worked closely with building management and stakeholders from Millbrook Properties to ensure that all upgrades met the building’s high standards. The remodel was executed during standard business hours, requiring efficient planning and minimal disruption to surrounding tenants; a hallmark of Limitless Property Works’ approach.
FAQs About High Rise Office Renovations
Can existing buildings be retrofitted with floor core power and data?
Yes. This project is a perfect example of how commercial high-rise renovations can integrate floor-based power systems without major structural changes.
Why Choose Limitless Property Works for Office Renovations?
With over 100 years of combined experience, Limitless Property Works is trusted across Wisconsin for class A commercial upgrades, tenant improvements, and multifamily renovations. We manage every stage of the project; from concept to completion; focusing on quality, communication, and long-term value.
Start Your Office Transformation Today
If you’re looking to upgrade your workspace in Milwaukee or across Southeast Wisconsin, contact Limitless Property Works. Whether you need a class A remodel at 250E or a custom fit-out in a newer building, our team is ready to deliver.

