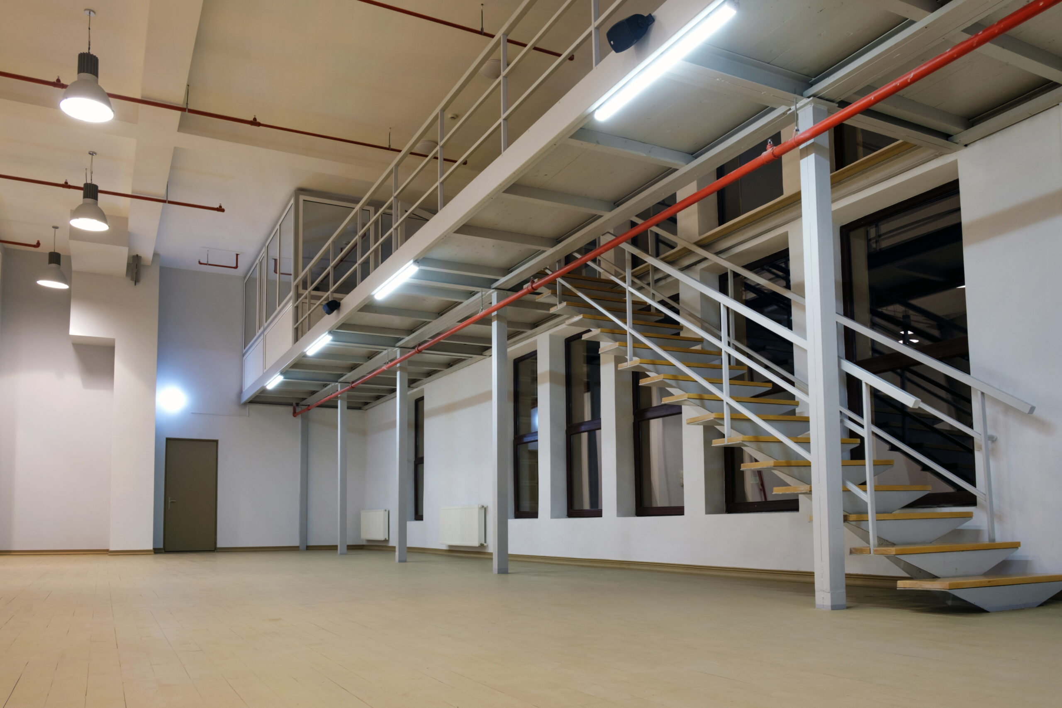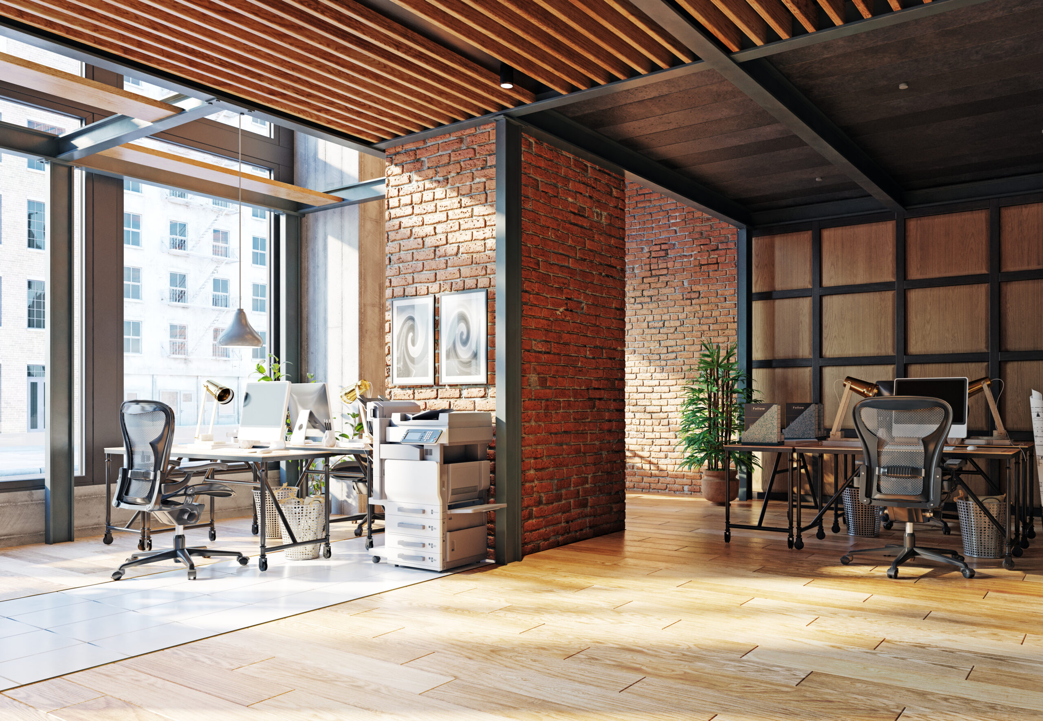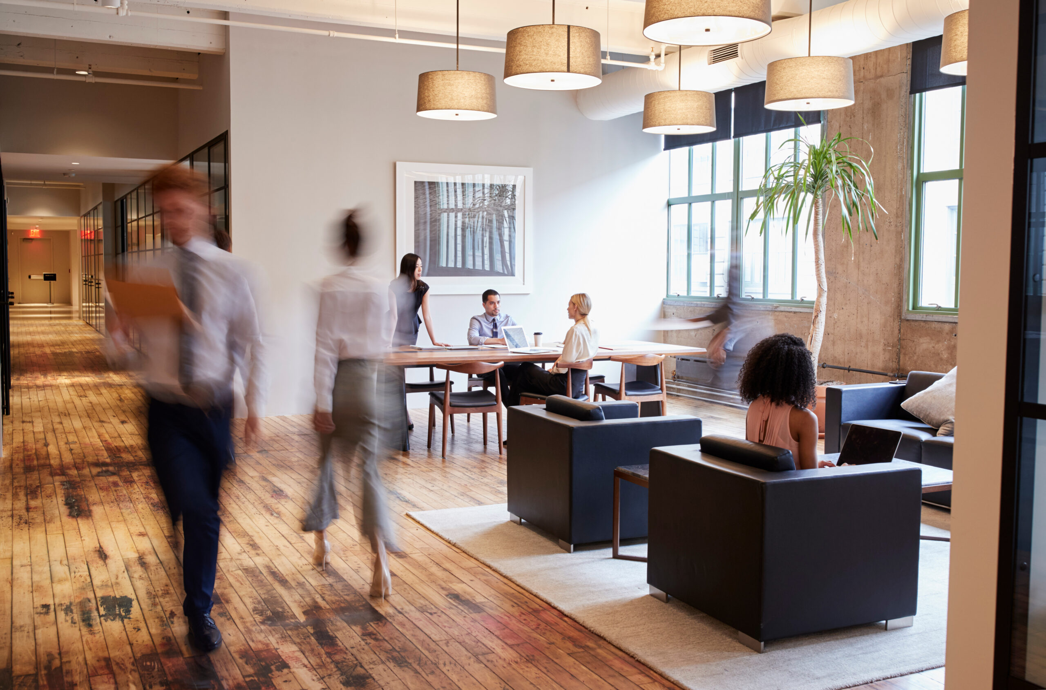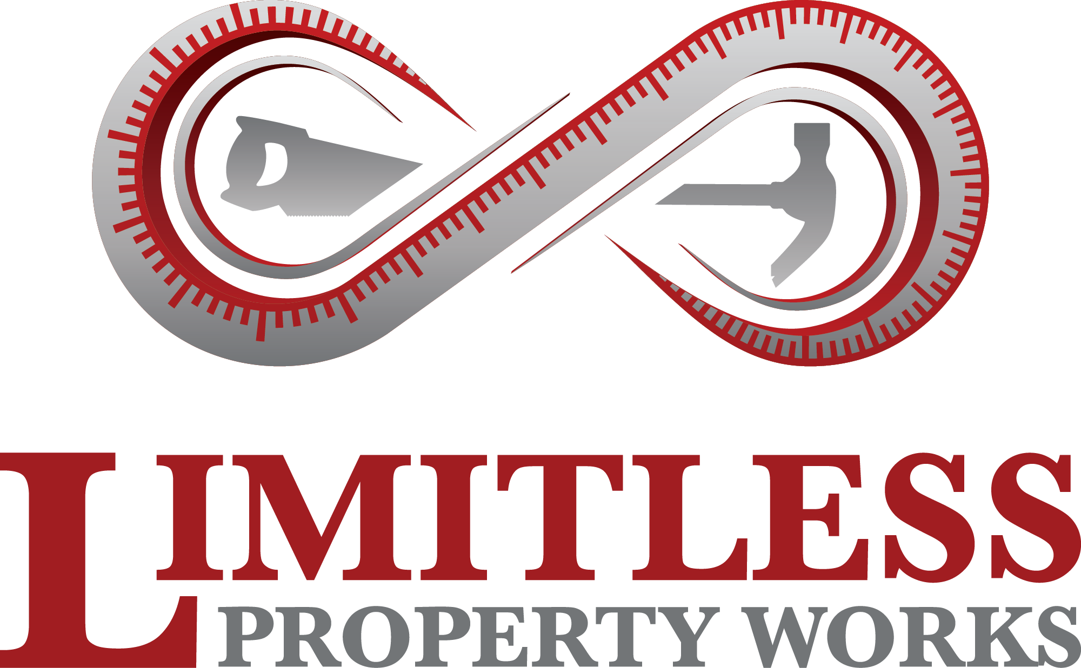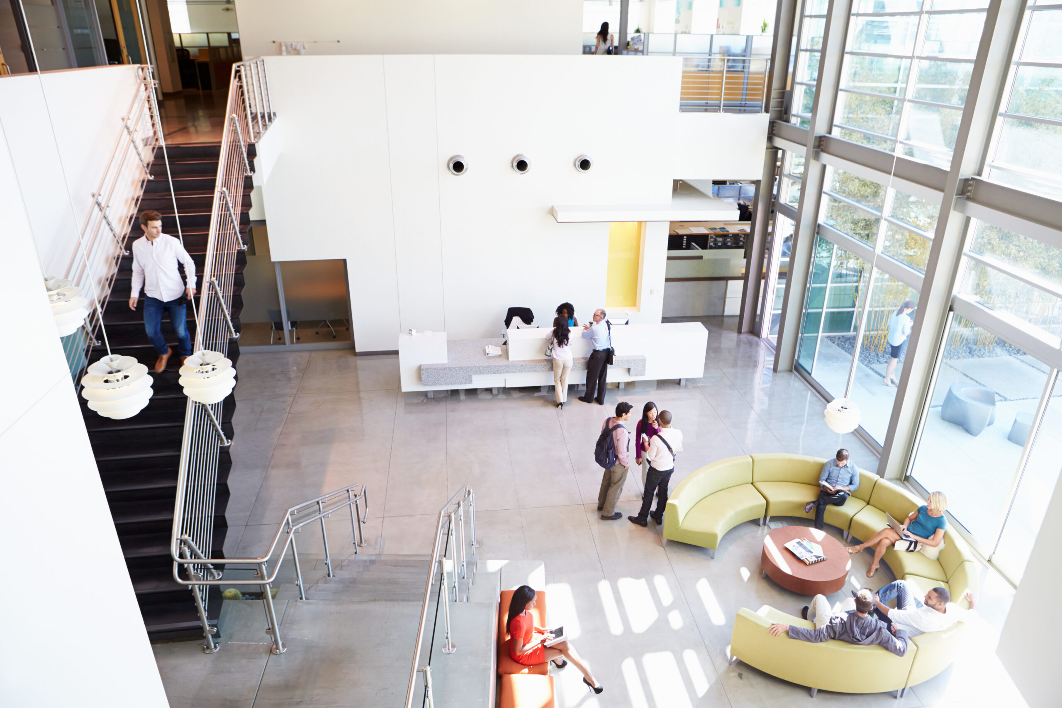
Why Modern Glass Entries Matter in Office TI and Capital Projects
Your lobby is the brand handshake. In a market where tenants and employees compare experiences across properties, a clean, light-filled glass entry and a welcoming reception zone can set the tone for productivity, trust, and pride. For office TI and capital improvement programs, glass offers transparency, brightness, and a sense of scale without heavy structural moves. The right office entry design ideas can maximize impact while controlling costs and timelines. At Limitless Property Works, we plan and build modern entry experiences that connect brand, comfort, and code compliance with practical budgets and schedules.
- First impressions matter. A modern glass lobby signals quality, care, and momentum.
- Daylight improves mood and reduces artificial lighting needs, which may help reduce energy use.
- Transparent layouts support wayfinding and safety by improving visibility.
- Glass can shape premium perception without costly structural changes.
- Flexible systems allow future reconfigurations with minimal disruption.
- Thoughtful details can improve leasing velocity and tenant retention.
Core Principles for Modern Glass Entries and Reception Zones
Clarity and Circulation
Successful entries feel intuitive. Visitors should know where to go within seconds of walking in. Use aligned sightlines, clear signage, and visual anchors like a well-lit reception desk or feature wall. If your climate calls for it, include a vestibule to control drafts and meet energy codes. Limitless Property Works helps teams test different layouts so circulation flows from door to reception to elevator without bottlenecks or blind corners.
Balance Transparency, Privacy, and Security
Glass can be open and secure at the same time. Choose the right glazing and hardware to meet your security plan without creating a fortress. Your office entry design ideas should account for front desk visibility, controlled access points, and privacy for sensitive conversations.
- Use laminated or tempered glass with proper door hardware for durability.
- Add privacy films, frit patterns, or switchable glass where needed.
- Integrate card readers, intercoms, and visitor systems into mullions or door frames.
- Plan concealed wiring for clean aesthetics and simpler maintenance.
- Combine transparent zones with solid cores for back-of-house areas.
Acoustics and Comfort
Even the most beautiful lobby fails if it is too loud. Glass transmits sound, so plan for acoustic performance from the start.
- Select laminated glass or acoustic interlayers to raise STC ratings.
- Use full-height doors with drop seals and continuous gaskets.
- Add soft surfaces like upholstered seating, area rugs, or acoustic baffles.
- Seal gaps at floors and ceilings to prevent sound bleed to adjacent suites.
Lighting that Works with Glass
Glass amplifies light. Layer your lighting to avoid glare and create depth.
- Use indirect lighting to wash walls and highlight textures.
- Place downlights over circulation paths and the reception desk.
- Add linear LED accents in reveals, niches, or under counters for a premium feel.
- Select color temperatures that fit your brand. Many offices use 3500K to balance warmth and clarity.
Branding and Experience
The best office entry design ideas turn brand values into physical experiences. Subtle finishes and a few standout features can communicate professionalism without clutter.
- Back-painted glass or metal letters for clean signage.
- Custom reception desks with durable surfaces like quartz or solid surface.
- Biophilic touches like planters or living walls for warmth and wellness.
- Art focal points that reflect local culture or company history.
- Technology integration for directories, wayfinding, and tenant recognition.
Material and System Choices for Glass Entries
Picking the right system keeps your budget and schedule on track. Limitless Property Works compares options and lead times during preconstruction so you can make informed choices.
- Storefront vs demountable systems: Storefront is cost-effective and permanent. Demountable systems can be reconfigured and often install faster.
- Framed vs butt-glazed: Framed options provide an orderly rhythm and easy hardware integration. Butt-glazed delivers a seamless, minimalist look.
- Door types: Standard hinged doors are reliable and cost-effective. Pivot doors add drama. Sliding and automatic doors improve accessibility and traffic flow.
- Glass types: Clear tempered for standard uses. Laminated for security and acoustics. Low-iron for truer color. Switchable glass for instant privacy.
- Hardware: Choose durable hinges, closers, and pulls that match your brand finish palette like satin stainless, black, or bronze.
- Reception desk surfaces: Quartz, compact laminate, and solid surface stand up to high wear. Wood accents provide warmth.
- Flooring: Large-format porcelain, terrazzo, LVT, or sealed concrete provide durability and easy maintenance.
- Ceilings: Drywall ceilings create a clean canvas for lighting. Open ceilings add volume but need thoughtful coordination to hide cable trays and ductwork.
Accessibility, Codes, and Durability
Beautiful entries must be safe and inclusive. Plan for ADA compliance, clearances, and energy efficiency early to avoid costly redesigns. In colder climates like Wisconsin, vestibules reduce heat loss and create a comfortable buffer zone. Use slip-resistant flooring at entries. Confirm door opening force and clear width for ADA, and check whether rated glass, smoke seals, or timed egress are required by your jurisdiction. Because entries take heavy daily traffic, specify durable hardware, corner guards, and forgiving finishes. Limitless Property Works aligns design choices with local code interpretations and coordinates inspections, permitting, and closeout documentation for a smooth turnover.
Budget Tiers and Key Cost Drivers
Every property has unique goals. Successful office entry design ideas pair the right ambition with a clear budget and reliable schedule. Costs depend on size, structural conditions, existing MEP systems, product lead times, and installation complexity. Limitless Property Works creates line-item, transparent estimates so you can see where your money goes and adjust scope without surprises.
- Good: Clean, bright lobby refresh using standard storefront glazing, durable LVT or porcelain flooring, updated paint, new LED fixtures, and a simple reception desk. Ideal for quick turns and budget-sensitive TI programs.
- Better: Demountable glass fronts, upgraded reception millwork with integrated lighting, acoustic treatments, accent walls, brand signage, and curated furniture. Balances design impact with value engineering.
- Best: Low-iron or switchable glass, custom pivot doors, premium stone or terrazzo, integrated media walls, high-performance acoustics, custom ceiling features, and bespoke millwork. Designed for flagship entries and Class A repositioning.
Phasing, Buildability, and Risk Management in Occupied Buildings
Many TI and capital projects occur in active buildings. Protecting tenants, staff, and visitors while keeping schedules on track requires planning and communication. Limitless Property Works is a licensed, fully insured commercial general contractor that builds in live environments with disciplined safety and logistics plans. Our teams coordinate night or weekend work where needed, isolate dust and noise, maintain egress, and use clear signage for temporary paths. We engage competitive subcontractor networks, stage materials for just-in-time delivery, and sequence installations so your lobby remains as operational as possible. Our risk-managed contracting approach, together with proactive field and project communication, keeps stakeholders aligned and reduces change order exposure.
Sustainability and Wellness Considerations
Glass entries can support ESG goals without sacrificing style. Consider sustainable choices that improve occupant comfort and long-term performance.
- Daylight strategies that reduce lighting loads and support circadian rhythms.
- Low-VOC paints, sealants, and adhesives for healthier indoor air quality.
- Thermally broken frames and insulated glazing to improve energy efficiency.
- Acoustic comfort with laminated glazing, gaskets, and absorbent surfaces.
- Durable materials with long service life and low maintenance needs.
- Smart controls for lighting and access that reduce energy and enhance security.
- End-of-life planning and recycling for metals and glass where programs exist.
A Step-by-Step Plan From Idea to a Lobby You Love
- Set your goals. Identify the problems to solve and the experience you want to create.
- Define success. Align stakeholders around schedule, budget range, and brand needs.
- Walk the site. Document existing conditions, hidden conflicts, and code triggers.
- Preconstruction due diligence. Limitless Property Works validates assumptions, tests materials, and provides line-item budgets and schedule options.
- Concept design. Develop space plans and office entry design ideas that balance transparency, security, and flow.
- Mockups and samples. Review glass types, films, hardware, flooring, and finishes.
- Permitting strategy. Coordinate early with authorities and prepare clear submittals.
- Procurement. Lock in long-lead items like glass systems, hardware, lighting, and millwork.
- Construction sequencing. Plan phasing to maintain access, safety, and tenant comfort.
- Quality checks. Inspect framing, glazing, gaskets, and sealants before closing walls.
- Commissioning. Test automatic doors, lighting controls, access systems, and signage.
- Closeout. Complete punch lists, provide O&M manuals, and hand off warranties.
- Post-occupancy. Monitor performance and fine-tune lighting and access settings.
Office Entry Design Ideas to Inspire Your Project
- Statement pivot door with a minimal threshold for universal access and drama.
- Double-height glass volume that frames a view or art piece for memorable scale.
- Frameless glass corners that create a floating effect at the reception area.
- Reception desk with integrated LED reveals and durable quartz work surfaces.
- Back-painted glass feature wall in brand colors that reflects light and looks crisp.
- Switchable privacy glass at a huddle room adjacent to the lobby for flexible use.
- Security turnstiles integrated with glass railings and concealed wiring for a clean line.
- Metal mesh ceiling panels paired with linear lights for a refined industrial vibe.
- Acoustic wood slat panels that warm the space while taming noise.
- Large-format porcelain or terrazzo flooring with a flush entry mat system.
- Biophilic accents like a living wall or planters that soften glass surfaces.
- Digital directory and tenant recognition displayed on a slim media wall.
- Artwork featuring local makers to connect the building to its community.
- Glass-walled conference room off the lobby that doubles as a showcase space.
- Hospitality lounge with coffee service that extends the reception experience.
Why Choose Limitless Property Works
Limitless Property Works is a Milwaukee-based, licensed, fully insured commercial general contractor serving Wisconsin and Northern Illinois. We focus on renovations and tenant improvements for offices, retail, hospitality, industrial, and multifamily common and amenity spaces. Founded in 2020 by Kevin Ellertson in Franklin, Wisconsin, our company evolved from residential work into a dedicated commercial GC by 2022 to 2023. Today our team brings 100+ years of combined experience to office TI and capital projects of all sizes. We emphasize transparent estimating with line-item detail, competitive subcontractor networks, and risk-managed contracting. Our field and project teams communicate proactively to keep your project on time and on budget. Whether you need a white box, re-demise, office conversion, industrial upgrade, or a multi-site capital program, Limitless Property Works supports you with preconstruction due diligence, permitting, schedule development, subcontractor and material management, and thorough closeout. We operate across Southeast Wisconsin with a Milwaukee hub and extend into Northern Illinois communities including Zion, Waukegan, and Gurnee, with regional and national reach through industry partnerships. Our representative capabilities span construction project management, tenant improvements and decommissions, pre-purchase due diligence and CapEx planning, and owners’ rep consulting tailored to one-off projects or rollouts. We are committed to reliability, quality craftsmanship, and clear communication from planning to delivery.
- Deep TI expertise focused on occupied and fast-track work.
- Line-item, transparent budgets that help you choose where to invest.
- Proactive scheduling to coordinate lead times for glass, hardware, and lighting.
- Competitive subcontractor networks that protect cost and quality.
- Hands-on field management that prioritizes safety, cleanliness, and tenant comfort.
- Thorough closeout with warranties, O&M manuals, and responsive support.
FAQ: Quick Answers for Glass Entry and Reception Projects
- Q: How long does a typical lobby TI take A: Many refreshes complete in 6 to 12 weeks after permitting, depending on scope, lead times, and phasing. Complex custom systems can add time.
- Q: How do we balance openness with security A: Combine laminated glass, strategic film, controlled access points, and integrated hardware. We design sightlines to keep staff safe and aware.
- Q: Can glass be private enough for meetings A: Yes. Use switchable glass, patterned frit, or layered films. Add acoustic glazing and seals for sound control.
- Q: What maintenance does glass need A: Routine cleaning with approved products, periodic hardware adjustments, and inspection of gaskets and seals to maintain performance.
- Q: Will we need a vestibule A: In colder climates, vestibules often help meet energy codes and improve comfort. We evaluate code and performance based on your building.
- Q: Can we phase work in an occupied building A: Yes. We plan night and weekend work, isolate areas, manage noise and dust, and maintain safe egress routes.
- Q: Do you handle permitting A: Limitless Property Works manages permitting, inspections, and closeout to keep the process smooth.
- Q: How do we keep the project on budget A: Start with line-item estimates, confirm priorities, lock long-lead items early, and align scope to schedule. We communicate weekly so there are no surprises.
Start Planning Your Standout Lobby
If you are exploring office entry design ideas for TI or capital improvements, now is the time to align vision with buildability. Limitless Property Works will walk the site, validate options, and create a clear plan that fits your goals, timeline, and budget. From demountable glass storefronts to custom pivot entries and branded reception zones, we manage details so your lobby looks modern, feels welcoming, and works hard for tenants and guests. Connect with Limitless Property Works to schedule a consultation, request a line-item budget, or arrange a site assessment in Southeast Wisconsin or Northern Illinois. Let us help you design and deliver a glass entry and reception zone that says modern from the first step inside.

